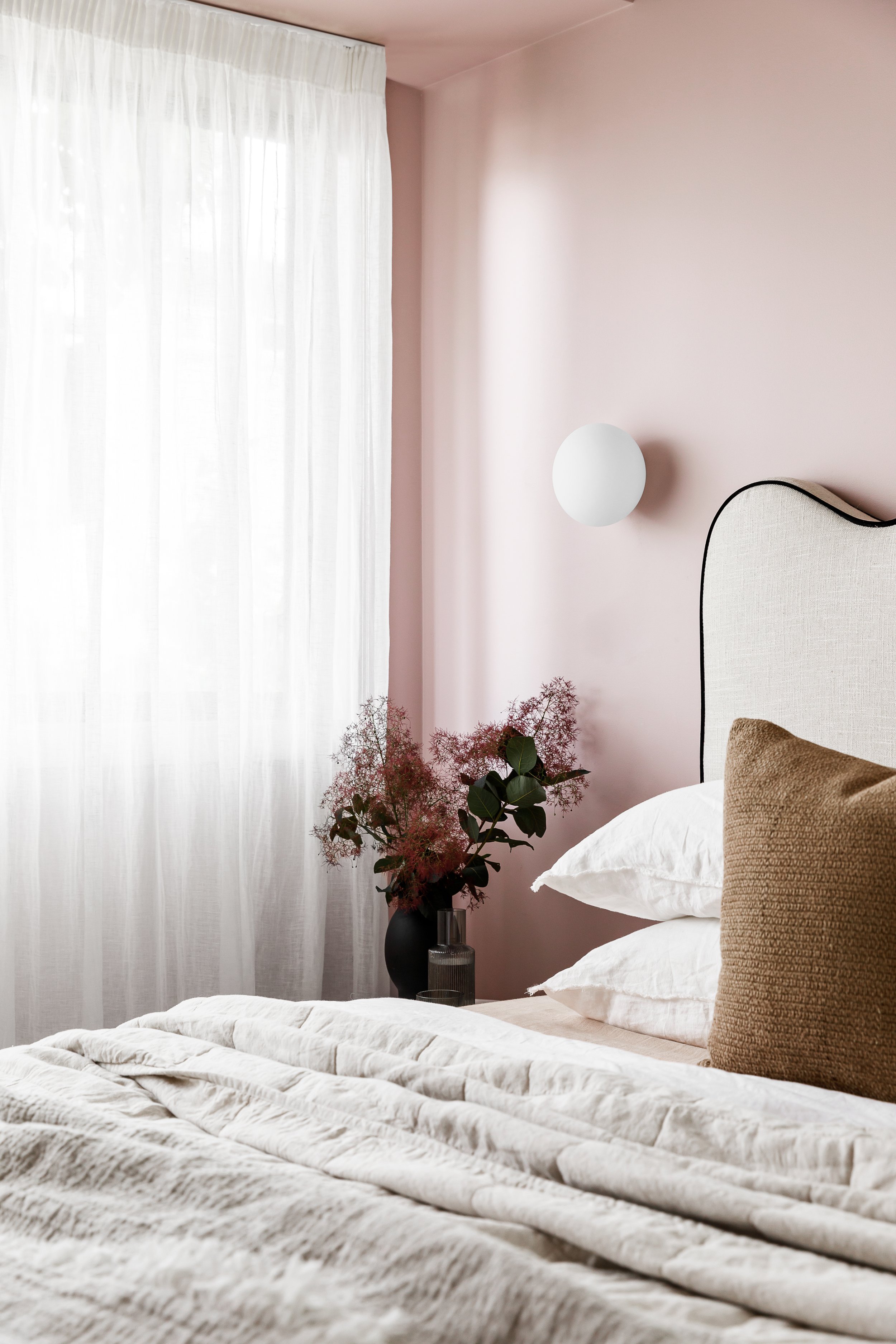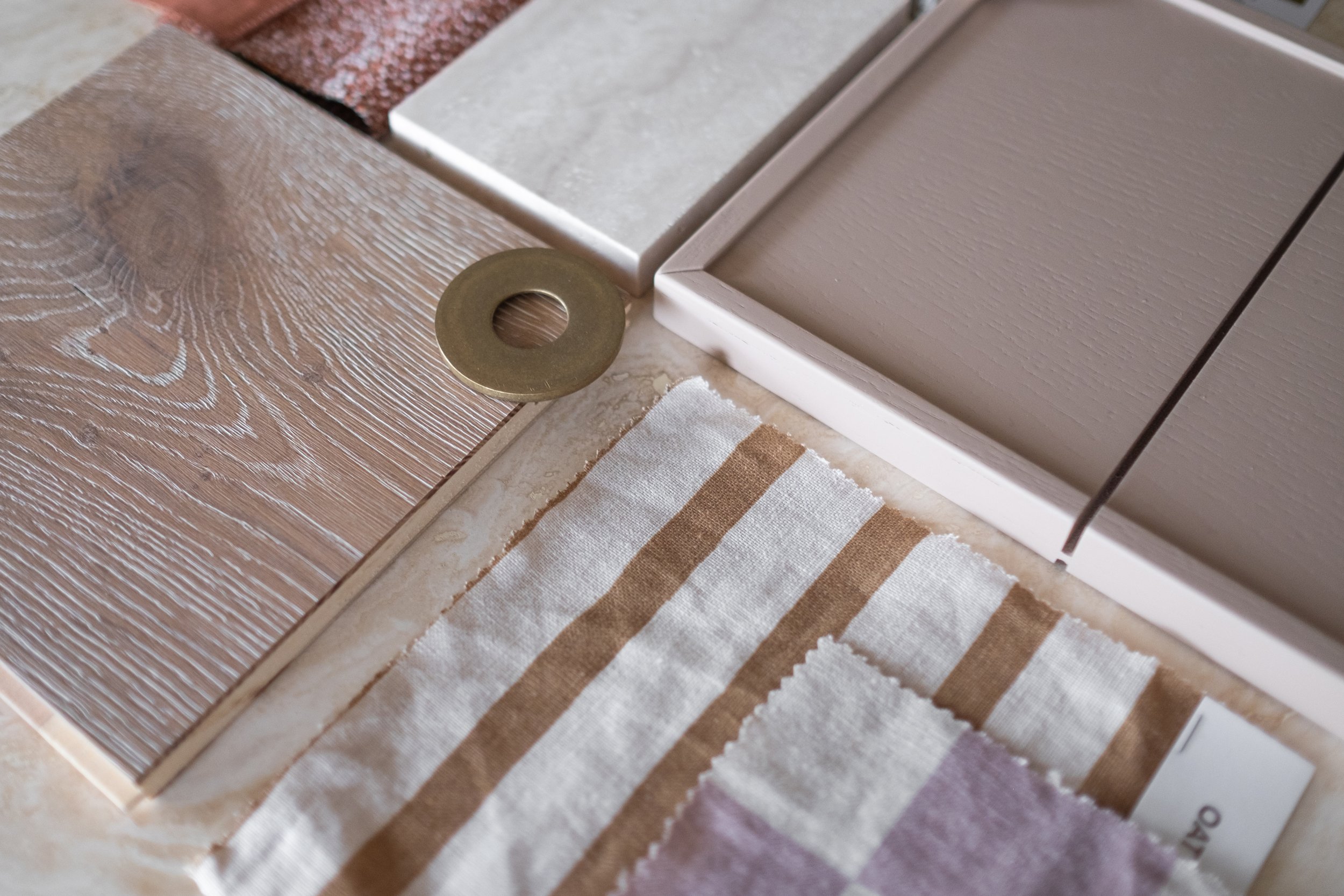/ the lot
Interior Architecture
Our signature.
This experience covers everything from your initial vision to drawings, finishes, furniture and beyond. A shoulder-to-shoulder partnership. From start to finish, we’ll be right there – onsite to ensure construction is evolving as it should, or huddled with you over a coffee (or margarita) discussing your future vision for your home.
This is our complete full interior architecture service.
Front to back, the whole package. From discussion to documentation and everything in between. We’ll take your dream home from vision to reality, making sure that you are across all the details along the way. Includes everything from our first meeting to the celebratory champagne on the day you move in.
Whether you are already working with an architect or building designer OR you want us to take the lead on your new home, renovation or extension, we are just as happy with our own company as we are collaborating with others.
Our process starts with understanding you. Who you are. How you live and what rituals inform your daily life. Our six-step design process will ensure that you are included at every step along the way and will keep you engaged and excited as your home slowly comes to life.
Our Interior Architecture services are tailored for each individual project and are applied to a single space (like your kitchen or bathroom) or your entire home.
Should you engage us to furnish and style your home as well, there are four additional stages that build from this and we’d be happy to discuss with you over the phone, or you can see our Furniture & Styling services HERE.
Our Full Service Process:
-
Think of this as us getting to know each other.
Over a long coffee, or wine, we talk about you, your family and how you live in order to understand the vision and needs of your new home. We’ll learn what makes you tick, what you do in a typical day and even understand what kind of music, sport and hobbies you like. This is so that we can get the ideas flowing and present you with the best design solution to suit your lifestyle and the way you live.
-
Aka Concept Design, is all about listening, research and the collation of design ideas for your home. We’ll get to know how you live and your family & social rituals so that we can design your a home that is practical, functional, aligns with your lifestyle and looks good doing it.
We’ll form a complete interior vision, use reference images, sketches, and materials to present the concept design ideas to you. Together, we’ll work through our design ideas and decide which creative direction your home will take.
-
You can call this Design Development — the fun stage.
This is where your home will come to life right before your eyes. Using both 2D and 3D drawings, our design ideas will become a reality and you’ll be able to see how your home will look and where everything is going within your home. We take the time to review the placement of absolutely everything with you from the layout of your kitchen cabinetwork, to where your wall lights will be placed. We prepare a preliminary set of drawings that will communicate the design intent for each space and element of your home.
And while you might think this sounds daunting, we take care of all the drawing and design work so that you can be a collaborative partner by providing feedback, insight, and conversations about the design (plus you get to touch and feel all the beautiful materials that will eventually become your home).
-
Aka, the Documentation stage. Now we’re getting technical. We’ll take the preliminary drawing package, work out how your home will be constructed and add the necessary details and specifications to finalise it. We work alongside the other members of the team (like engineers and certifiers) to bring together a holistic set of drawings and documents that all work together.
Think of this as an instruction manual that your builder will use to bring your home to life — your builder will have everything they need to price and build your home, and it means that you’re not having to make frantic design decisions while your builder waits for you to decide. No thanks.
-
Aka the Tender & Pricing stage.
We’ll find the best builder for your home. Think of this as the stage where you get the facts and figures, it’s the pointy end of the process. We’ll take charge of the difficult conversations and review the prices. Together we’ll decide on how to proceed and with who, and lock in the perfect builder for your home. If we need to make design changes at this point to get the numbers where they need to be, we’ll work through this together (you, us and the builder).
If we’ve already got a builder on board before this stage, then we can skip this one (sometimes we bring a builder into the process at the end of the concept design phase to assist with keeping costs and your budget aligned).
-
This is the Contract Administration stage, and while we don’t manage the site progress (but recommend that there is a project manager on board), this is the part of the process where all the hard work pays off.
We lease directly with your builder and the rest of the team (architect, engineers, suppliers). We’ll visit your home regularly and help resolve any issues or questions that might pop up. We believe in having honest and open communication with the entire team, including yourselves, so that any problems can be picked up and resolved quickly as a team.
Uniquely priced based on your project, prices start from:
$10K + GST for a single space (like a kitchen)
$75K + GST for a complete home.
Book a free design decision call below to discuss how we can tailor our Interior Architecture services for your home.



