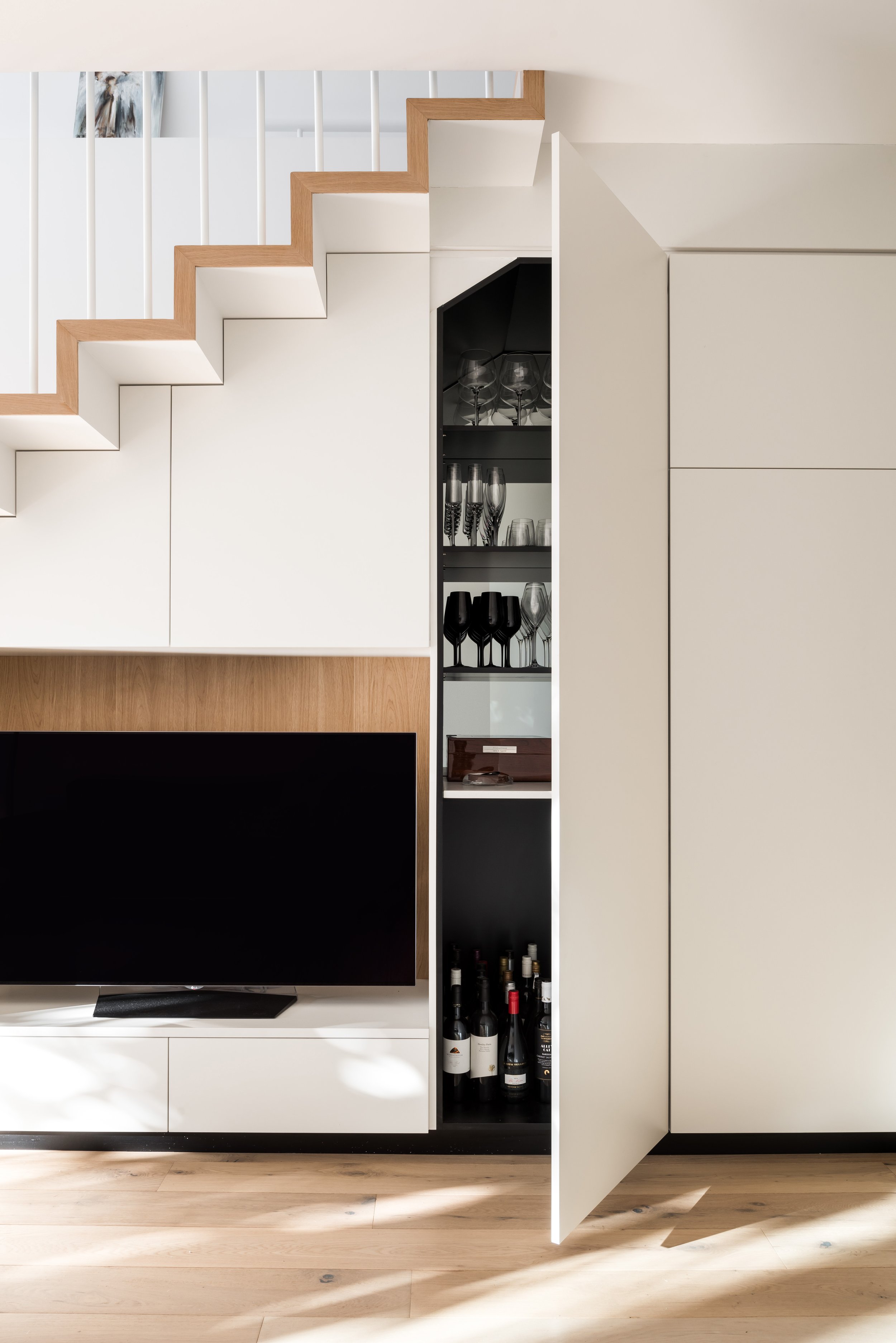A new lease on life
The Old Dame


















Our clients came to us wanting a contemporary extension to meet the needs their modern family. We sought to transform their two-bedroom Newtown cottage into a four bedroom, two-bathroom family home; with a strong emphasis on increased access to natural light and functional storage.
For the interiors, our clients, had differing views on the aesthetic for the project. Coming from opposite ends of the world, Iceland and Australia, it was a fine balance of classic Australian heritage meets Scandinavian minimalism.
The result is better than we could have expected with the extension and reworked living area flooded with light. We worked hard to design a home that was simple and functional, to allow our clients to live how they want in their home with everything perfectly tucked away exactly where it should be.
For us having our clients tell us they love their new home is a true testament of a great outcome. We love how the house came together – even though the builder got creative with a few details.
“We commissioned Helena to update our heritage listed townhouse in Newtown in 2016 and she rapidly identified several options for us to get better use of the space. She came up with a design that preserved the heritage style of the house but also blended perfectly with the new extension. The living area feels spacious, efficient and showcases Helena’s fine eye for detail and cabinetry design.
From concept to delivery Helena was professional, creative and went above and beyond what was required to work with our builders to deliver design solutions that worked perfectly. Since moving in we’re still finding design details that excite and surprise us.”
Siggi Jónsson
Service
Architecture + Interior Architecture
Completed: 2018
Location: Newtown, NSW
Photographer: Dion Robeson
